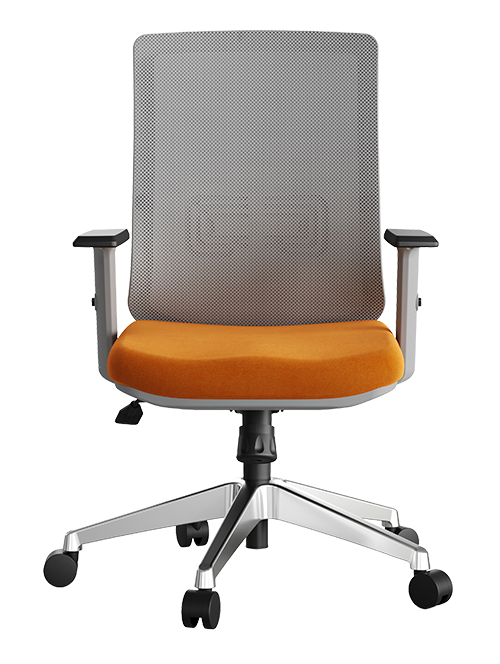Balancing Efficiency and Effectiveness
Efficiency vs. Effectiveness
We believe that these two goals don’t have to be an “either/or” – instead, they’re way more successful when they’re “both/and.” We know that organization’s need to manage assets, including their real estate portfolio, efficiently. However, we learned during the Great Recession that planning as many people into as small a space as possible only works to a point; after that point, workers’ ability to work effectively is negatively impacted. The balance needs to be established so organizations will realize a competitive edge both in their cost structure and a workplace that enables their workers’ best performances.
While this clearly has a very personal side to it, often this is driven by the norms of the organization. Said a different way, if the company I work for uses offices to distinguish one level of worker from another, I will want what my rank entitles me to. If the rules change, and my level no longer gets offices, I can live with that as long as everyone in my rank is treated alike. And if no one gets an office anymore, I can’t really complain, can I?
This requires that we focus on both “demand” – truly understanding what people need to do their work; and “supply” – savings in the way space and furniture are planned and managed over time.
Resizing, Reallocating
Improving space utilization doesn’t have to be a giant take-away. Today, the common understanding is that knowledge work requires shifting to a balance between solitary activities and more interdependent and interactive activities, and that social interactions build needed trust and effective communication. It follows that allocating less space to individual offices and workstations and reallocating some of the savings to project rooms, huddle rooms, and espresso machines seems to be the logical next step.
Flat screen monitors, networked printers, and digitization have already reduced the need for surface and storage within offices and workstations (what we call “solo” spaces), making smaller sizes very feasible. Multiple utilization studies have also shown that the average worker (with notable exceptions like call centers) is in their “home base” seat only 40% of the time. Factor in some percentage of highly nomadic workers, and solo spaces can become a much smaller proportion of the overall size of an office.
Effectiveness: Matching Place to Work
An effective workplace supports the workers and the work they need to do. To create this effective workplace, it is imperative to complete a thorough assessment of the individual and group work processes and how they support achieving the organization’s goals. With this information, it is possible to design work settings that specifically support these work processes – effective workspace – as well as identify commonalties between groups’ processes that allow the variations is work settings to be minimalized – the efficient workspace.
On-going Management Improvements
Other cost savings can be found in what organizations monitor and adjust accordingly; and in what they buy and how they manage it:
- Utilization and occupancy trend data: this provides an organizations insight into how often different spaces are being used. Additional assessments of spaces with low utilization will identify why the space is not being used – location, layout, technology,separation, size – and the adjustments that can be made to improve its utilization.
- A “kit-of-parts” approach: reducing the number of components needed to build workstations to as few parts as possible can reduce inventory and reconfiguration costs and increase flexibility to accommodate growth and organizational changes
- Value engineering furniture purchases: staying with “standard” components or moving to a lower-cost version of a given component may offer savings without having to compromise quality.
Worker Effectiveness has a much larger upside for an organization than space or cost efficiencies. But both can complement each other and deliver real value.


