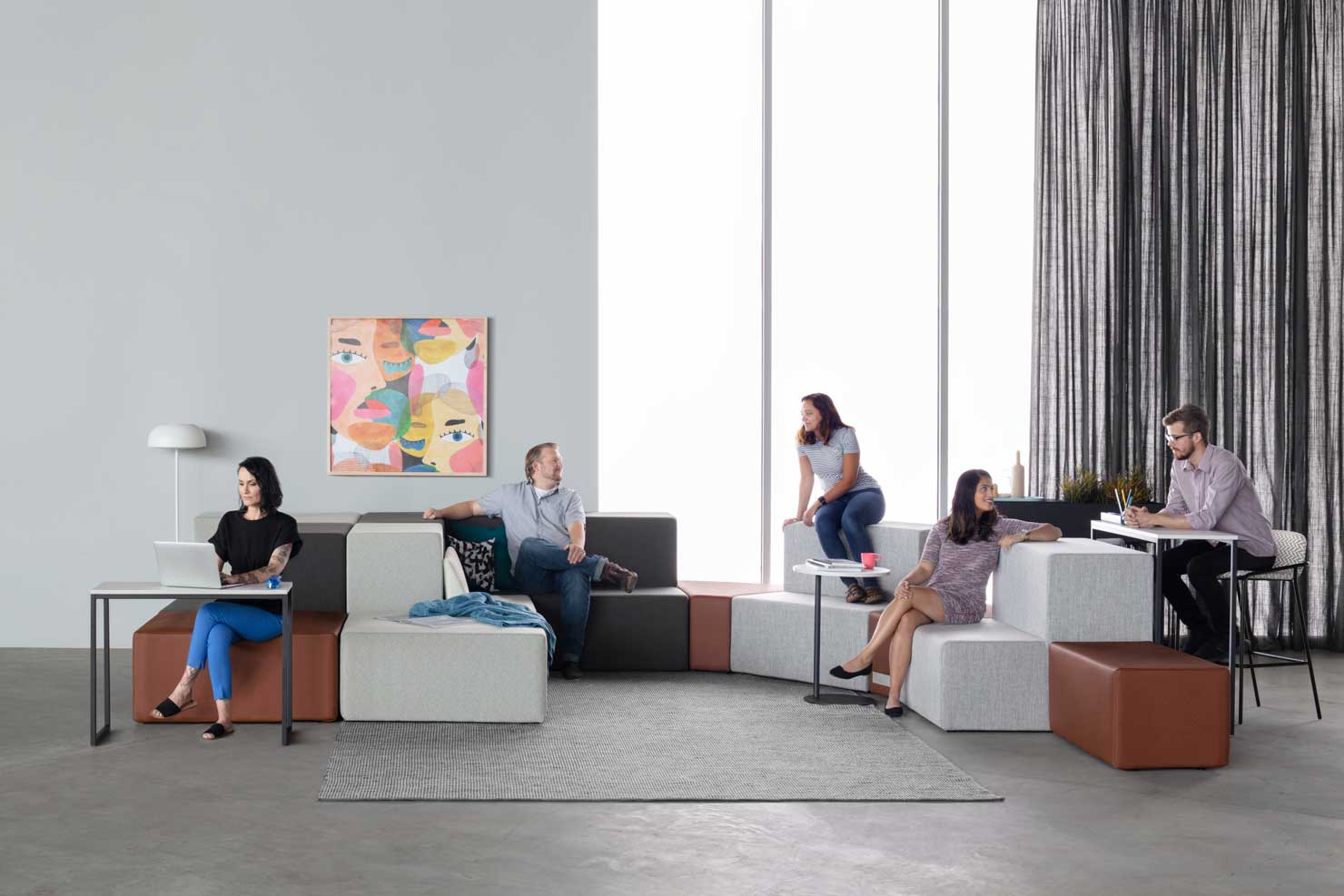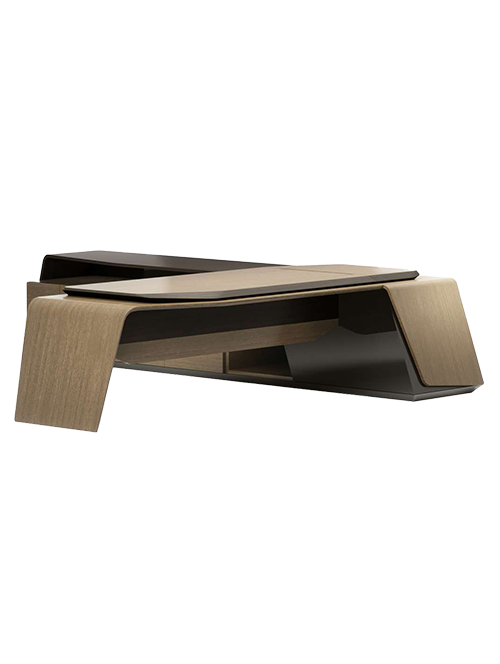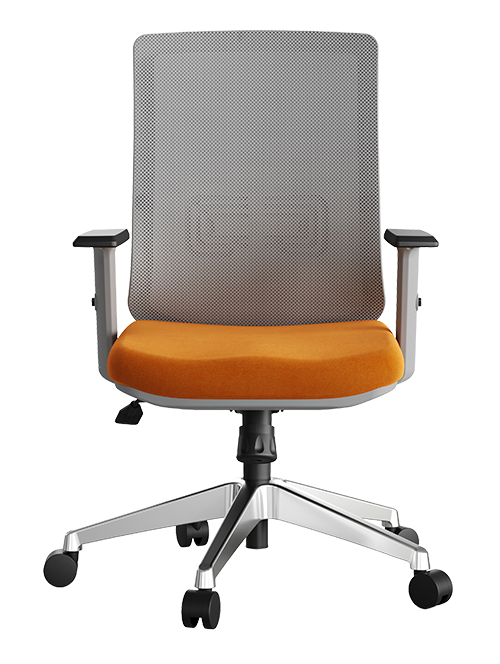Physical Diversity: A Pillar of Inclusive Design
Humans come in all shapes, sizes, and abilities, and differences are not deficits. However, if our spaces are not designed to accommodate various physical needs, the impact can be distressing. When navigation, use, fit, or communication is difficult or impossible, simply existing in the environment feels othering – and if that environment happens to be your workplace, productivity may be diminished due to limited accessibility and the emotional burdens that ensue.
Inclusive Design considerations aim to address diverse needs by allowing accessible options, communicating a sense of safety, allowing for easy navigation, and fostering holistic wellbeing. Here, we will focus on the Inclusive Design pillar: physical diversity.
Designing for Physical Diversity
Physical diversity is a pillar of Inclusive Design that encompasses a range of differences, such as biological, physiological, biomechanical, and appearance. Reflection of the ways we are physically diverse allows for design initiatives that foster more equitable use of the environment. Below is a non-inclusive list of design considerations that can foster a sense of inclusivity:

Dimensional Differences.
Since humans have physical dimensional differences (such as ranges in statures, leg lengths, hip widths, and eye heights), product requirements will inevitably vary. At dedicated workstations, intentional adjustability is an important consideration. Adjustability to meet the 5th to 95th percentiles in seating, worksurfaces, and monitors can foster proper support and ergonomics of a physically diverse population. Additional tools such as footrests, extended cylinders, and specific chairs should be considered to meet the needs of individuals whose needs are not met otherwise (see more information in Ergonomics). In collaborative and social areas, product that is thoughtfully designed to not be overly low or deep and is intentional about various widths can help make shared spaces more equitable and accessible (see more information in Work Geometry).
Mobility and Strength Differences.
The methods in which we travel through environments are important considerations in space planning and design. Whether an individual is walking unassisted, using a cane, walker, wheelchair or some other tool, navigation of the complete floorplate should be easy. Dimensions and clearance of doors, hallways, cafes, and office spaces instructed by the Americans with Disabilities Act (ADA) should be implemented, as well as additional ways to foster an equitable experience. For example, consider whether the space not only allows for individuals with mobility aids to use meeting spaces, but also whether the location and orientation of the individual feels intentional. Another example is to integrate opportunities to sit and rest in long corridors for those who may need the opportunity to recover. Thinking beyond the ADA code promotes an increased sense of belonging and inclusivity.
Differences in mobility in other extremities have design implications as well. It is important to take height, accessibility, door handles, and drawer pulls into consideration when space planning for an inclusive environment.

Visual Capability
Visual acuity and sight disabilities may alter an individual’s experience as they navigate a floorplate. Integration of thoughtful design for visually diverse populations can also foster inclusiveness. For example, appropriate lighting levels in open areas promote safety and foster confidence in wayfinding. Adjustable lighting options at worksurfaces create opportunities for user-specific needs to be addressed as well. Additionally, consideration of signage and door pulls may aid in visual understanding and promote a more equitable and accessible environment.

Gender Differences
All genders should feel confident in their ability to be present and accepted in the work environment. From a design standpoint, considerations such as inclusive restroom facilities and well-designed lactation rooms can foster a sense of equity and allow a diverse workforce to occupy the spaces with increased assurance that their needs will be met.

Appearances
Along with gender differences, our outward appearances vary greatly. It is worth reflecting on the ways in which space design can impact how individuals feel welcomed, regardless of appearance. The way art, colors, and patterns in design reflect (or potentially exclude) different cultures and races should also be taken into consideration. Inviting a variety of individuals to provide feedback as to how their workspace can feel more inclusive and better resonate with them can lead to a more harmonious work environment where everyone, regardless of their outward appearance, feels confident in their ability to do their best work. Reflection of workplace culture and policy surrounding appearance is imperative for representation, dress codes, and more.

Evolution of Needs and Continued Learning
Needs will continue to evolve and change. As such, offering a breadth of options in the floorplate, along with emphasizing empathy and the ability to adapt to space over time, will allow for agility that can address the needs of a changing population.
Although the ways in which individuals are physically diverse may be more apparent than other diversity considerations (e.g., neurodiversity and traumatic experiences), we cannot assume an individual’s capabilities by simply looking at them. Design considerations are imperative to welcoming and supporting a physically diverse population. Cultural support and psychological safety are equally important to promoting equity and belonging. Holistic consideration of Inclusive Design principles can foster a feeling of safety, improve individuals’ ability to navigate the workplace, and provide a sense of comfort knowing needs are being met.

